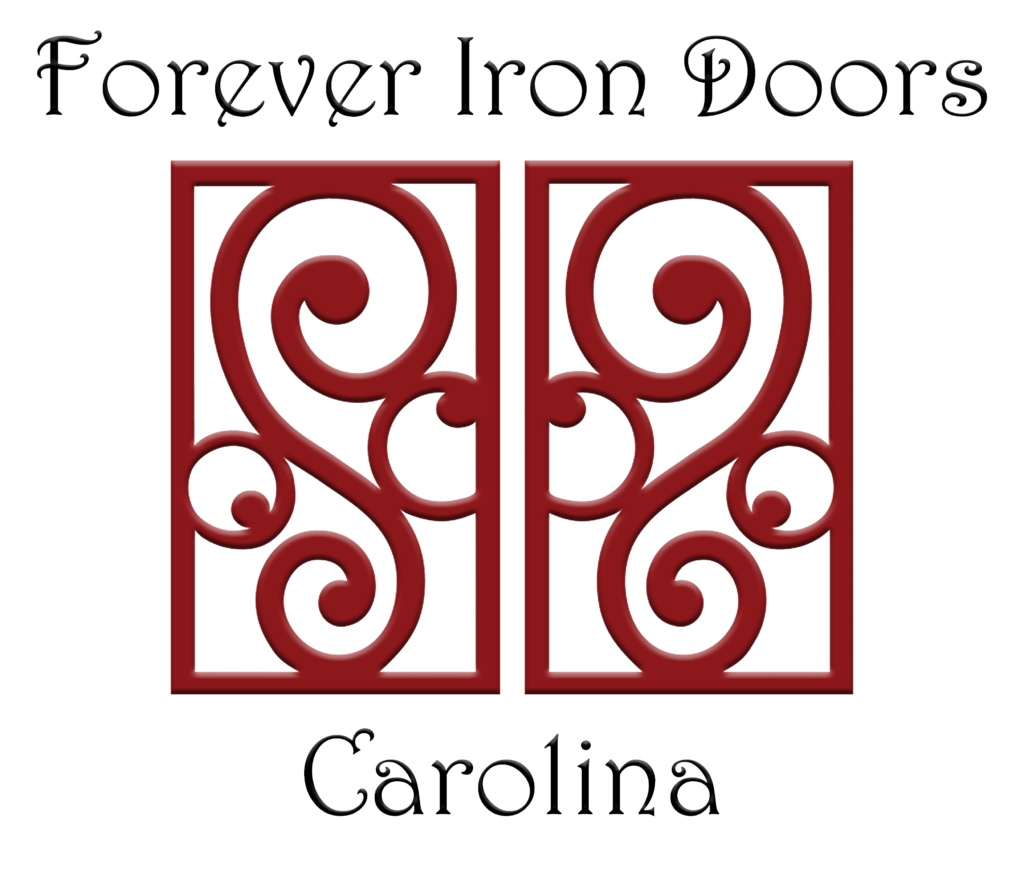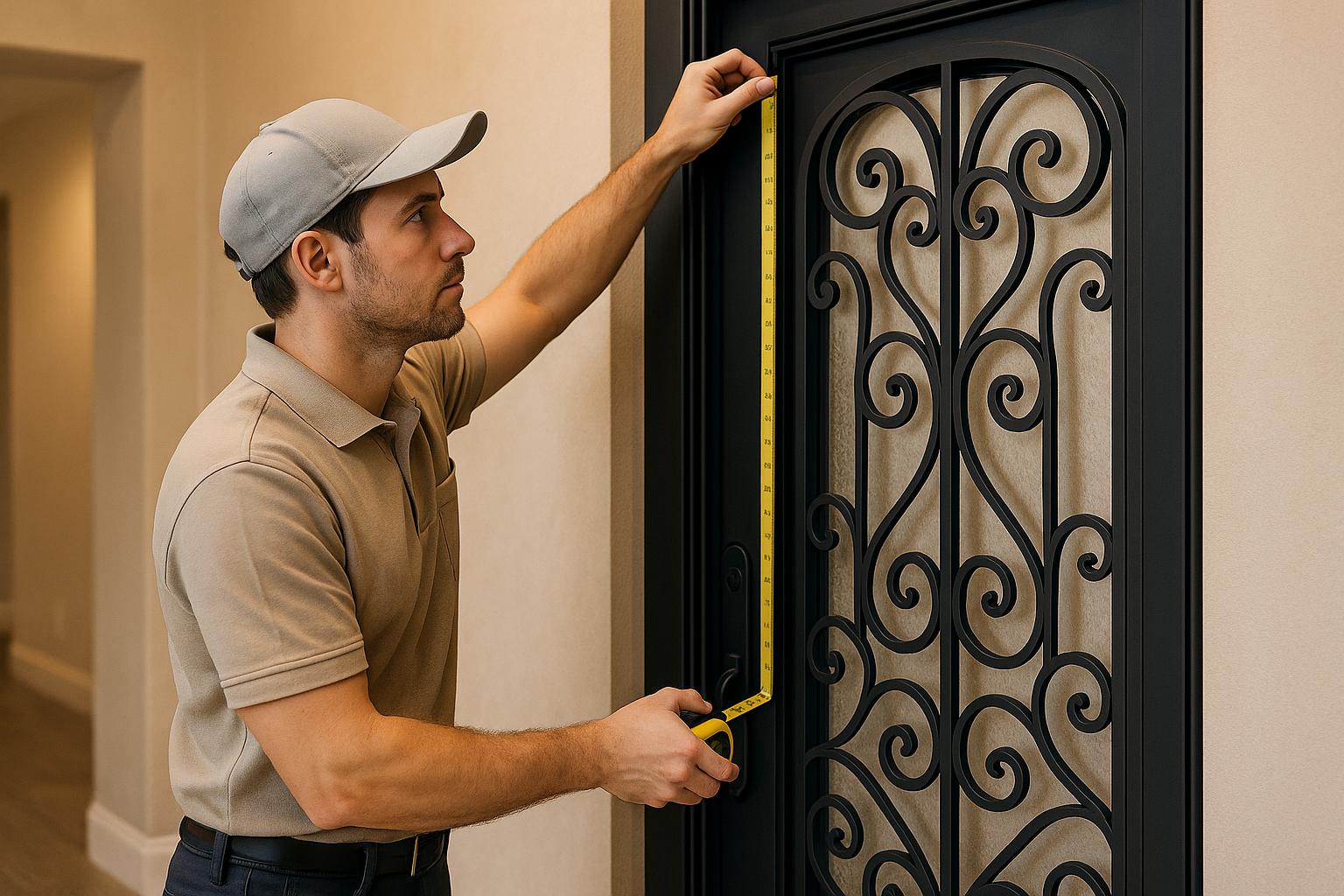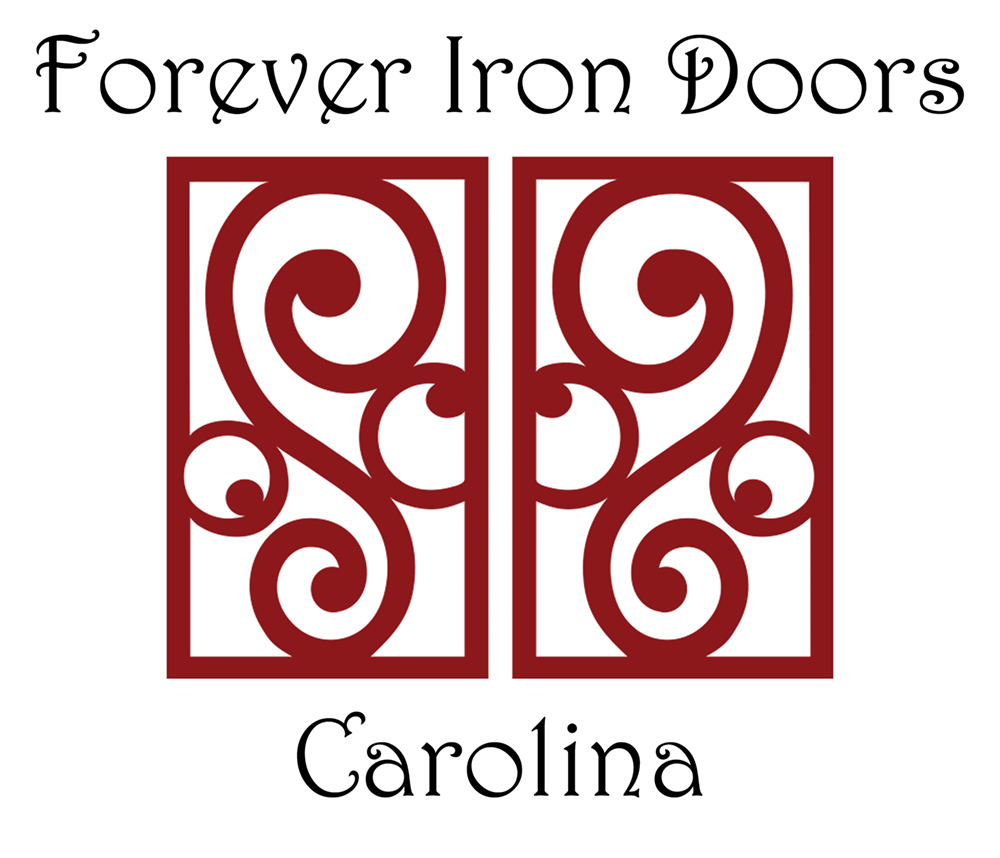Measuring for iron doors is more complex than it seems. Precision is critical to ensure a proper fit, safety, and functionality. Even small errors can lead to costly fixes or poor performance. Professionals follow a detailed process, using advanced tools like 3D imaging, to guarantee accuracy. Here’s a quick breakdown:
- Why Accurate Measurements Matter: Proper fit ensures security, weather resistance, and energy efficiency. Misalignments can weaken the door’s performance and increase costs.
- Tools Used: 3D imaging technology allows for precise measurements, removing guesswork and ensuring a perfect fit, even for uneven frames.
- Steps Taken:
- Measure width and height at multiple points, using the smallest dimensions.
- Check if the opening is plumb (vertical), level (horizontal), and square (perfect corners).
- Account for rough openings and tolerances to accommodate the door’s weight and frame.
- Common Challenges: Uneven openings, obstructions, and structural support issues are addressed with careful adjustments and reinforcements.
Hiring professionals ensures compliance with building codes, avoids errors, and protects your investment. Their expertise guarantees a smooth installation and long-lasting results.
Tools and Equipment Professionals Use
Today, professionals in the iron door industry rely on cutting-edge 3D imaging technology to measure the height, width, and depth of door components with incredible precision. This level of accuracy is essential for seamless installations and helps avoid expensive rework.
“Our mechanical designers use these specialized tools for higher-quality, better-fitting iron doors”, explains Forever Custom Iron Doors. “3D measuring allows for precision designs and installations that will save time and money.”
With 3D technology, experts can fine-tune digital models to make precise design adjustments, enabling the creation of intricate patterns and complex geometries with ease. This approach completely removes any element of guesswork:
“There is no second guessing, because the iron door is designed to exactly match the specifications of your property. That is – the exact width, height and thickness of your door opening or frame.”
Additionally, this technology offers customers a more immersive visualization of their new iron doors while ensuring a flawless fit, even if the existing door frame has imperfections:
“Our customers gain a much better visual experience of how their new iron door will look and a more perfect fit – no matter the imperfections that may be found in your existing door frame.”
“This means no field rework and no surprises for our installation experts.”
Step-by-Step Measurement Process
Taking precise measurements is crucial for a successful door installation. A professional approach eliminates guesswork and helps avoid costly mistakes or alignment issues during installation.
Measuring Door Width and Height
Start by measuring the door width at three points: the top, middle, and bottom. Then, measure the height at the left, center, and right. Record all six measurements and use the smallest dimension to ensure there’s enough clearance for the door to operate smoothly.
In older homes, it’s common to find variations of up to 1/4 inch or more due to settling over time. A door opening might look even at first glance, but systematic measurements often reveal subtle inconsistencies. Professionals document these differences carefully, creating an accurate representation of the opening’s dimensions instead of relying on assumptions.
Once the basic measurements are completed, the next step is to confirm the alignment of the opening.
Checking for Square and Level
After measuring the dimensions, it’s essential to verify that the door opening is plumb, level, and square. This step ensures the frame and door will align and function properly. Professionals use both a 6-foot and a 2-foot level, along with diagonal measurements, to assess alignment.
- Plumb: This checks the vertical alignment of the lock and hinge jambs. A 6-foot level is used on both the interior and exterior jambs to ensure they are perfectly vertical. As the Reeb Learning Center explains:
“Plumb: true vertical alignment of the lock and hinge jambs” - Level: This focuses on the horizontal surfaces. A 2-foot level is used to verify that the head jamb and sill (threshold) are flat and even. The definition is simple:
“Level: a flat or even surface” - Square: To confirm the opening is square, professionals measure both diagonals of the opening. They measure from one corner of the jamb and sill to the opposite corner of the head jamb and the other side of the sill. If both measurements are identical, the opening is square, meaning:
“Square: four corners are perfect angles”
If any of these conditions – plumb, level, or square – are not met, the door’s functionality will be compromised. According to the Reeb Learning Center:
“If the door unit is not plumb, level, and square. Then, contact a professional contractor as this may affect the operation of the door.”
Even small misalignments can lead to binding, uneven gaps, or premature wear on hinges and hardware, which is why professional installers pay close attention to these details.
Measuring Rough Openings and Tolerances
Beyond the visible door frame, the rough opening – the structural opening in the wall – must also be measured. This step ensures the space can accommodate the door and its frame, allowing for proper installation adjustments.
Professionals measure the rough opening to ensure it exceeds the door’s dimensions by about 2–2.5 inches in width and 2.5–3 inches in height. This extra space allows for the frame thickness, shimming, and necessary tolerances. Iron doors, being much heavier than standard doors, require this additional clearance to support their weight and allow for proper alignment during installation.
Wall thickness and jamb depth are also measured to make sure the frame sits flush with both the interior and exterior surfaces. Installers check for any obstructions, such as electrical outlets, light switches, or trim, that might interfere with the installation.
Additionally, the structural integrity of the surrounding framing is assessed. Iron doors demand strong support, so professionals verify that the framing can handle the weight. If necessary, they recommend reinforcements to ensure the door is securely installed.
Common Problems and Professional Solutions
Professionals often face challenges that require precise solutions to ensure reliable and long-lasting results.
Uneven Openings
Dealing with uneven floors, warped frames, or compromised sills and thresholds is a frequent issue. These irregularities can interfere with the proper function and alignment of iron doors, making installation a challenge.
When frames are found to be out of square, true, or plumb, professionals start by attempting to adjust the frame. If adjustments aren’t enough, they use specific techniques to address the problem. For instance, steel shims are commonly placed under hinge leaves to correct edge clearance issues, such as gaps that are too wide, too narrow, or caused by out-of-square jambs.
Installers carefully assess frames using a level and framing square, while also inspecting the sill and threshold for signs of warping, rot, or weakness that could impact the door’s fit. For iron doors, particular attention is given to threshold height. Adjusting the door’s undercut ensures it clears the threshold properly, preventing the heavy door from scraping the floor during use. Once these adjustments are made, the focus shifts to resolving clearance and obstruction issues.
Obstructions and Clearance Issues
After addressing uneven openings, professionals turn their attention to clearance challenges. They measure not only the door opening but also the surrounding area where the door will swing, taking into account potential obstructions like walls, light fixtures, or narrow hallways.
To ensure smooth operation, they verify that hardware and nearby features don’t interfere with the door. For exterior doors, rough openings are typically made about 1½ inches wider and 1 inch taller than the door itself, while interior doors require slightly smaller allowances. This extra space accommodates the frame and allows for necessary adjustments during installation.
Maintaining approximately 0.2 inches of clearance under the iron door is another critical step. This small gap prevents the door from scraping and ensures smooth operation over time. If physical obstructions, such as light fixtures or wall features, block the door’s swing path, professionals may suggest relocating those items to maintain proper functionality.
Weight and Structural Support
Iron doors are significantly heavier than standard doors, making structural support a key consideration. Professionals assess whether the existing framing can handle the added weight. They inspect the rough opening’s structural integrity and determine if reinforcements are necessary. Heavy-duty hinges and additional structural support are often required to prevent sagging or misalignment over time.
When the existing frame isn’t strong enough, professionals reinforce it with extra framing members or steel plates. They also evaluate the foundation and threshold area to ensure they can support the door without shifting or settling.
These meticulous measurement and reinforcement practices are essential for successful installations. Experts at Forever Iron Doors Carolina rely on these techniques to deliver custom iron doors that function smoothly, safely, and beautifully for years to come.
Professional Standards and Best Practices
When it comes to installing iron doors, professional installers stick to strict standards to ensure every project is safe, reliable, and compliant with local regulations. These practices not only protect homeowners but also ensure the work meets all necessary legal and performance requirements.
Double-Checking All Measurements
Accurate measurements are the foundation of a successful installation. Professionals go beyond a single measurement, taking multiple readings to ensure everything is precise – because even a tiny ¼-inch error can cause major issues. They measure the width and height of the opening at different points to account for any settling or irregularities, which are especially common in older homes.
To avoid mistakes, they compare these measurements with the original architectural drawings and document everything with photos that show the measuring tape in place. Detailed notes on wall thickness, jamb depth, and any irregularities are shared with the fabricators. This thorough approach ensures that any unique challenges are addressed upfront, reducing the risk of miscommunication and ensuring the door fits perfectly.
Custom Solutions and Communication
Every home is different, and professional installers know that clear communication with fabricators is key to addressing unique installation challenges. They document every detail, from sketches showing the door opening’s relationship to nearby architectural features to photos taken from multiple angles that highlight spatial constraints.
If unusual conditions arise – like curved walls or non-standard ceiling heights – installers provide detailed explanations alongside their measurements. This extra context ensures that fabricators can design solutions that not only fit seamlessly into the existing space but also maintain both structural integrity and visual appeal. By focusing on accurate documentation and open communication, professionals also ensure compliance with strict building codes.
Building Code Compliance
Following local building codes isn’t optional – it’s essential. In states like North and South Carolina, these codes are in place to guarantee safety and performance, and failing to comply can lead to penalties, delays, or even legal trouble. Professional installers address key areas of compliance, including:
- Proper ventilation and air infiltration
- Life safety requirements for emergencies
- Installation according to manufacturer guidelines
- Accessibility standards under the Americans with Disabilities Act (ADA)
- Security provisions to protect homeowners
Additionally, they follow national and international standards, such as the International Building Code (IBC), the International Energy Conservation Code (IECC), and fire safety standards like NFPA 80 and NFPA 101.
To stay ahead, professional installers, like those at Forever Iron Doors Carolina, keep up with the latest updates to local and national codes. They consult with manufacturers and local building authorities throughout the installation process to ensure every detail is handled correctly. They also stress the importance of regular maintenance – like checking for air leaks and insulation issues – to keep the door performing well for years to come.
The Benefits of Professional Expertise
Hiring professionals to measure and install your custom iron doors is an investment in accuracy, safety, and long-term value. As mentioned earlier, expert measurements ensure a seamless installation while avoiding common pitfalls. But professional expertise goes beyond just measurements – it involves understanding structural requirements, adhering to building codes, and addressing the finer details that separate a perfectly functioning door from one that leads to constant headaches. These benefits ultimately translate into savings and improved security for your home.
One of the most immediate advantages is avoiding costly mistakes. Poor measurements can lead to issues like sticking doors, uneven gaps, or loose hinges, all of which compromise security and functionality.
Professionally taken measurements also guarantee proper weatherproofing and energy efficiency. Eliminating gaps that allow energy loss or moisture intrusion is crucial, especially for iron doors, which depend on precise fitting to maintain their insulation and weather resistance.
Additionally, professional installation helps protect your investment by adhering to warranty requirements and avoiding expensive repairs caused by DIY errors. Without professional help, mistakes made during measurement or installation could leave you footing the bill for costly fixes.
Safety is another critical factor when working with custom iron doors. These doors are heavy, and handling them without the right tools, techniques, or experience poses significant risks. Injuries can range from minor bruises to serious sprains or fractures during the measurement and installation process. Professional installers come equipped with the knowledge and tools to handle these materials safely and efficiently.
Forever Iron Doors Carolina takes a comprehensive approach to ensure every step of your project adds lasting value. Their team not only guarantees precise measurements but also provides full-service support – from initial design consultations to final installation and finishing touches like faux painting. This end-to-end service ensures that every detail is managed by skilled professionals who understand how each element contributes to the final outcome.
Their expertise also helps identify potential sizing or compatibility issues before installation, preventing unexpected expenses. With a deep understanding of various architectural styles, they can create custom solutions that maintain both the structural integrity and aesthetic appeal of your home. These combined benefits highlight why professional expertise is essential for a successful iron door project.
FAQs
What are the benefits of using 3D imaging technology to measure for custom iron doors?
Using 3D imaging technology to measure custom iron doors brings a host of benefits that can’t be overlooked. First off, it delivers an unmatched level of precision, ensuring the doors are measured to fit perfectly. This accuracy means fewer errors, reducing the likelihood of needing adjustments or rework down the line.
What’s more, 3D imaging gets the job done much faster compared to traditional methods. The time saved during measurements speeds up the entire process – from fabrication to installation – without compromising on quality. The result? A door that’s not only durable but also seamlessly blends functionality with an elegant design. For custom iron doors, this technology is a game-changer.
How do professionals address issues like uneven door frames or obstructions when installing custom iron doors?
When dealing with uneven door frames or obstacles, professionals start by thoroughly assessing the doorway. They check if the area is level and strong enough to support the weight and structure of an iron door. If necessary, they make adjustments or reinforce the frame to ensure a solid, secure fit.
For structural quirks or obstructions, experts rely on specialized methods to properly align the door while preserving its stability. This careful approach helps avoid common problems like drafts, sticking, or misalignment, resulting in a smooth and long-lasting installation.
Why is it crucial for a door opening to be plumb, level, and square, and what issues can arise if it isn’t?
Making sure a door opening is plumb, level, and square is crucial for the door to work smoothly, look good, and provide dependable security. If these conditions aren’t met, you could end up with a door that sticks, doesn’t close properly, or wears unevenly. Over time, this can lead to expensive repairs and may even compromise the door’s safety and durability.
A misaligned opening can also cause uneven gaps, which might let in drafts or moisture. This not only affects insulation but could also lead to higher energy bills or even structural issues down the line. Taking accurate measurements from the start is essential to avoid these problems and ensure the door performs well for years to come.
Related Blog Posts
- How to Design an Iron Door for Style and Security
- Custom Iron Doors for Arched Entryways
- Choosing Privacy Glass for Iron Doors: Key Factors
- How to Choose Smart Locks for Iron Doors


