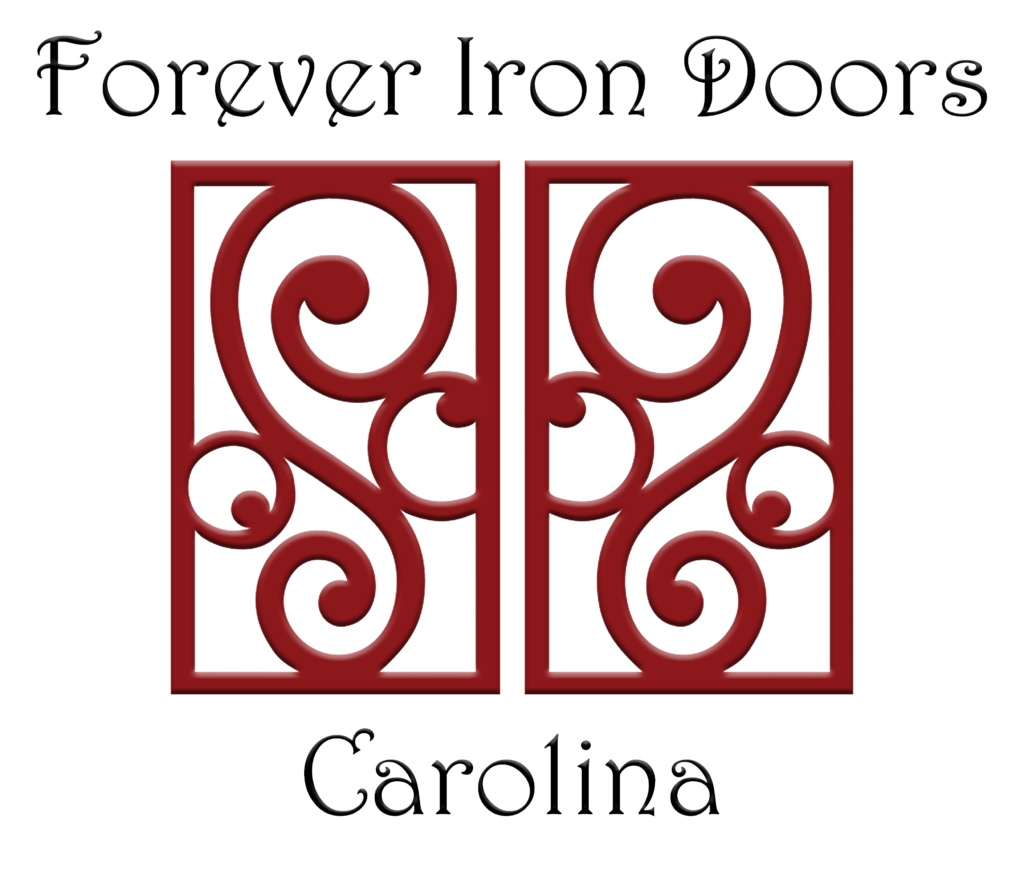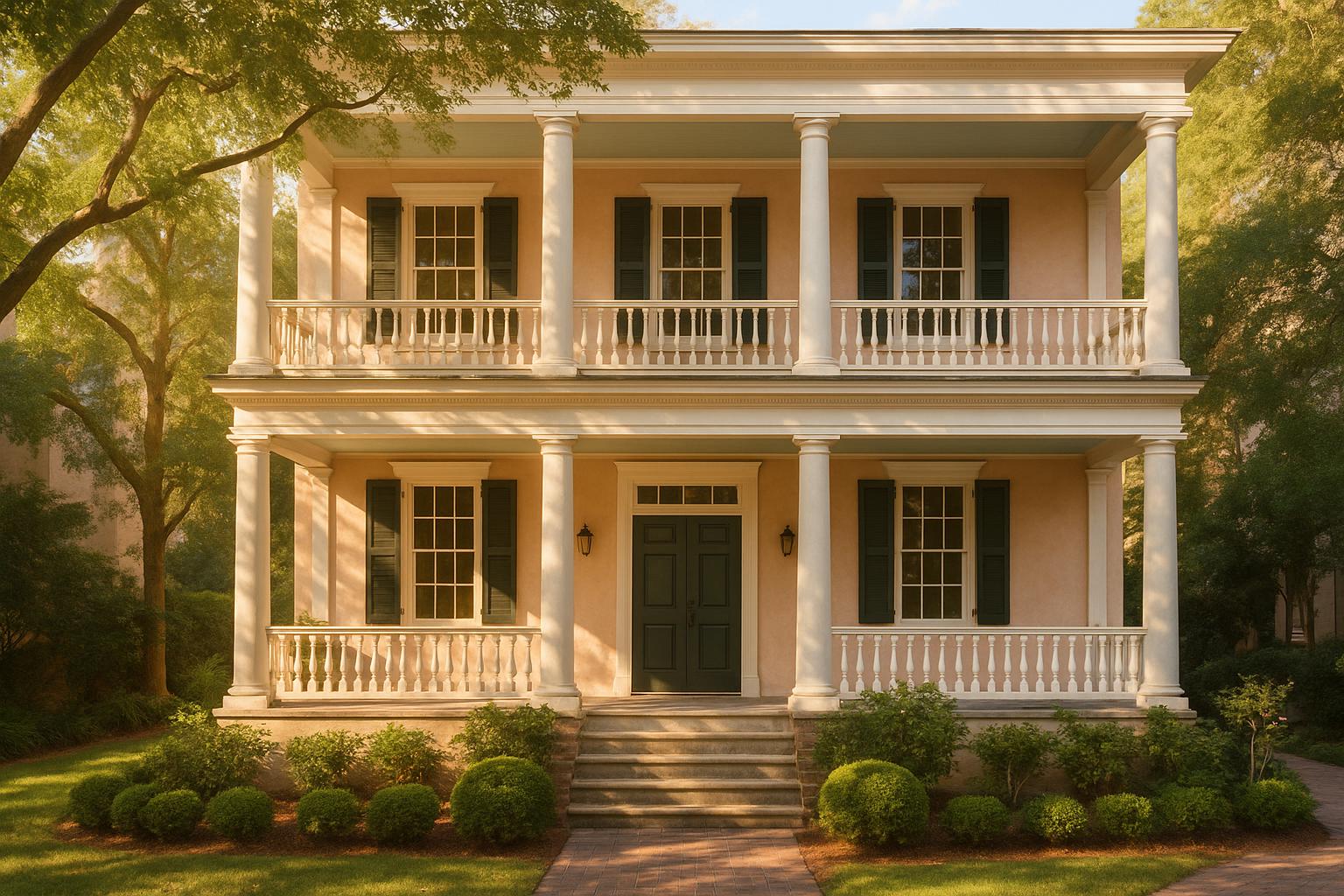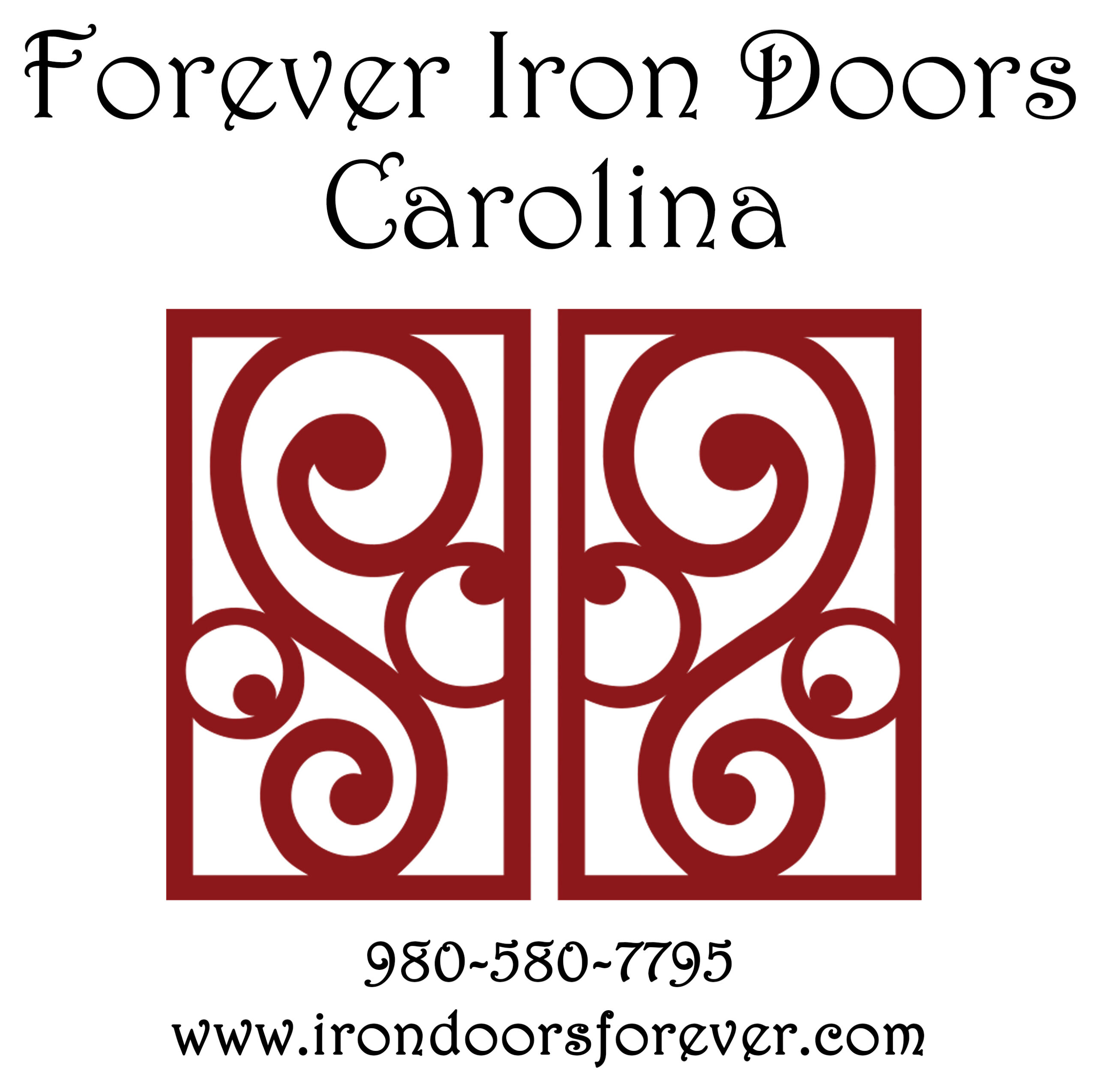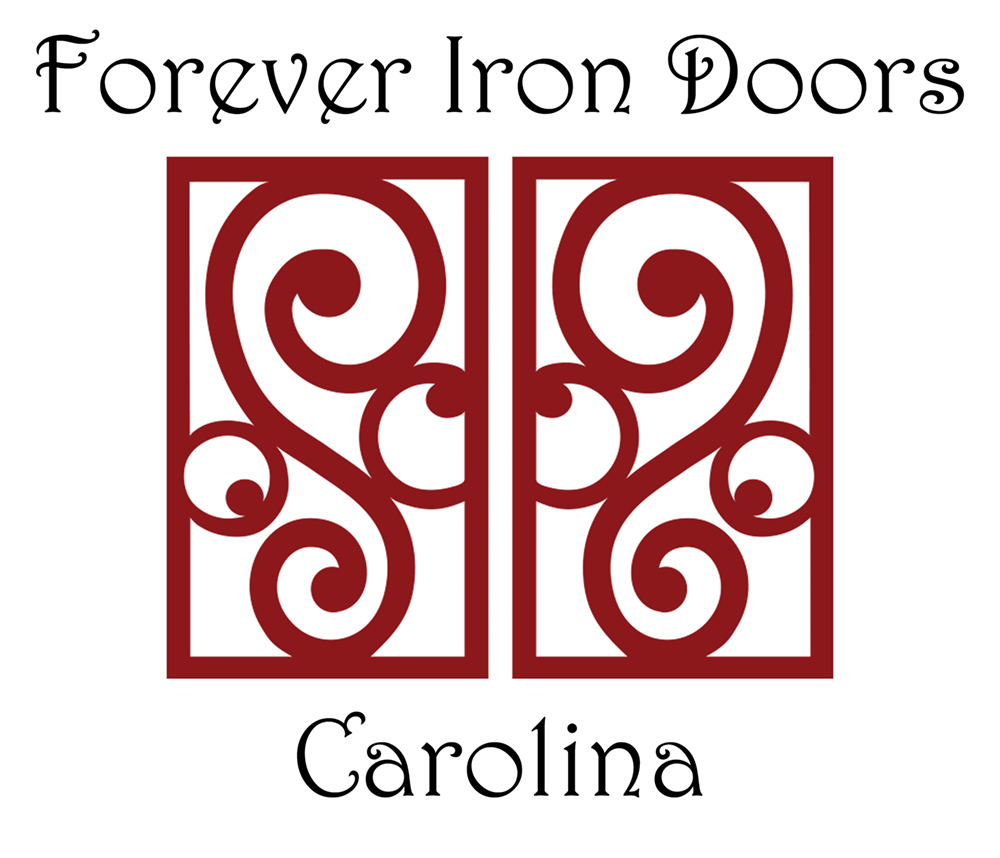Charleston houses often feature two front doors due to their unique architectural style, known as the "Charleston Single House." This design originated in the late 17th century to address narrow city lots and the region’s hot, humid climate. Here’s what you need to know:
- Two Doors, Two Purposes: One door leads to a covered porch (called a piazza), while the other opens into the home. The piazza door allowed airflow and shaded social spaces, while the main door maintained privacy.
- Efficient Layout: These homes were one room wide, maximizing ventilation and space on narrow lots.
- Social Signal: The piazza door, often called the "hospitality door", indicated whether visitors were welcome – open meant "stop by", closed meant "not now."
- Modern Appeal: Today, these homes balance historical charm with practical features like improved materials for durability and security.
This design reflects Charleston’s history, climate, and social customs, blending function with style.
Historical Origins of Charleston’s Two-Door Design
Charleston’s iconic two-door houses trace their roots back to the city’s early development in the late 17th century. When the English laid out Charleston’s city plan in 1680, they aimed to optimize housing on the narrow streets of the bustling port city. This practical approach to urban planning not only addressed the challenges of limited space but also set the stage for what would become the hallmark of Charleston’s architectural identity: the Charleston Single House.
The Charleston Single House Layout
The Charleston Single House emerged as a clever solution to the city’s cramped conditions. These homes were carefully designed with their narrow end facing the street, while the longer side extended perpendicular to it. Given that most city lots were only 40 to 50 feet wide, builders prioritized vertical construction over horizontal sprawl to make the most of the available space.
One of the defining features of this design is the street-facing door, which doesn’t lead directly into the home but serves as an entrance to the piazza – a covered porch running along the longer side of the house. The actual front door is located about halfway down the piazza, opening into a central hallway with a staircase.
Examples of this design can be seen in historic homes like the Thomas Legare House, built around 1759. Originally reflecting early Georgian style, this house underwent changes in 1816 when a neighboring structure was removed, allowing the addition of a walled garden and Regency-style piazzas. Another classic example is the Charles Graves House at 123 Tradd Street, which features the typical narrow street-facing side, a false front door screening the piazza, and the actual front door positioned midway along the house’s length.
Inside, the layout was equally efficient, with two rooms per floor – one at the front and one at the rear. From the street, the house appears only one room wide, highlighting its space-saving design. This configuration not only maximized privacy but also made the most of the narrow lot dimensions.
Climate and City Planning Factors
The evolution of Charleston’s two-door design was largely influenced by the city’s hot, humid climate and thoughtful urban planning. The Lowcountry climate posed significant challenges, and the Charleston Single House design addressed these with practical solutions. The piazzas, often two or three stories tall, became a key feature, strategically placed on the south or west side of the house to catch breezes and provide shade from the intense sun.
The dual-door system naturally developed from these climate-conscious designs. The street-facing door allowed controlled access to the shaded piazza, where families could enjoy cooler temperatures and fresh air. Meanwhile, the main house door maintained privacy and security while enabling cross-ventilation through the piazza.
This practical approach dispels the myth that narrow houses were built to dodge width-based taxes – a story unsupported by historical evidence. Instead, the design was a thoughtful response to the need for comfortable living spaces on small urban lots.
An excellent example of this adaptation is the Ann Peacock House, built around 1760. It showcases how early Charleston Single Houses fit seamlessly into the original city layout, known as the Grand Model of Charles Towne. These homes proved so effective at balancing urban density with livability that the style continued to influence Charleston architecture well into the 19th century, cementing the legacy of the two-door design.
Social and Community Significance of Two Front Doors
In Charleston homes, the two-door design was more than a stylistic choice – it was a reflection of Southern hospitality and community values. This setup created a clear distinction between public and private spaces, shaping the way neighbors and friends interacted.
The Role of the Hospitality Door
The street-facing "hospitality door" served as a subtle social signal. When left open, it invited neighbors and visitors to stop by, while a closed door meant privacy was preferred. Instead of leading directly into the home, this door opened onto the piazza, providing a buffer between the street and the family’s living space.
"In Charleston, South Carolina, ‘hospitality doors’ helped neighbors know when to stop by." – Hannah Twietmeyer
The main entrance, located further along the piazza, led directly into the home, ensuring the family’s private quarters remained undisturbed. This thoughtful design not only facilitated social visits but also reinforced the importance of boundaries, blending openness with privacy.
Piazzas and Social Connections
The piazzas, accessed via the hospitality door, were central to Charleston’s social life. These porches acted as a transitional space where guests could gather and chat before entering the home. As described by It’s a Southern Thing:
"The entrances to porches, called ‘hospitality doors,’ were left open if the occupant was accepting visitors and closed if the occupant didn’t want company." – It’s a Southern Thing
Architect Chris Bonner, AIA, LEED A.P., highlighted how this setup naturally divided public and private areas: “a de-facto separation of public and private spaces, with privacy doors fronting the street and closing off the porch and private gardens from the public at large.” This arrangement allowed families to participate in community life while safeguarding their personal space.
Although the practice of using hospitality doors as intentional social signals has largely disappeared, many historic homes in Charleston still preserve these features. They stand as a reminder of the city’s enduring commitment to warmth and neighborly connection.
Practical Benefits of Two Front Doors
Charleston’s iconic two-door design wasn’t just about appearances – it was a clever response to the challenges of living in the hot, humid Lowcountry. This architectural choice offered practical solutions that made daily life more bearable in the region’s intense climate.
Airflow and Cooling
The dual-door layout wasn’t just for show; it played a key role in keeping homes cool. The street-facing door opened onto the piazza, strategically placed on the south or west side of the house to take full advantage of breezes coming off the harbor. This setup created natural airflow, helping to cool the home during sweltering summers.
The design of Charleston Single Houses was all about maximizing ventilation. These homes were built just one room wide, making it easy for air to flow through the structure. Combined with the two-door system and elevated piazzas, this layout encouraged cross-ventilation, a natural way to combat the heat. The piazzas also served another purpose: they shielded interior windows from direct sunlight while still capturing breezes, offering shade and cooling at the same time.
Privacy and Versatile Access
The two-door design also provided practical benefits when it came to privacy and accessibility. The piazza acted as a transitional space – a buffer between the public street and the private interior. This allowed families to engage with neighbors or passersby without fully opening up their home.
The dual-door setup gave homeowners flexibility. The street-facing entrance could remain open, inviting casual interaction on the piazza, while the interior door stayed closed to maintain privacy. This was especially useful during social gatherings, where guests could be welcomed onto the porch without immediate access to the home’s private areas.
Additionally, the side-facing door offered a discreet way for family members to move between the piazza and the house without being fully visible from the street. This thoughtful design provided a level of privacy that was hard to achieve with a single front door.
Custom Wrought Iron Doors for Charleston Entryways
Custom wrought iron doors combine Charleston’s rich architectural heritage with modern practicality. These doors honor the city’s distinctive dual-door tradition while providing enhanced security and long-lasting durability.
Balancing Historical Charm with Modern Features
Forever Iron Doors Carolina specializes in designing custom wrought iron doors that seamlessly integrate with Charleston’s iconic architectural style. These doors are crafted to fit existing door frames while maintaining the classic proportions that define the Charleston Single House aesthetic. They strike a perfect balance between historical elegance and contemporary functionality.
Wrought iron naturally complements the intricate details found throughout Charleston’s historic district – think of the ornate balcony railings or decorative window guards. By choosing wrought iron, homeowners continue a long-standing architectural tradition while benefiting from a material that outlasts wood in terms of strength and resilience.
Tailored Designs for Every Entryway
Charleston’s unique two-door system opens up exciting possibilities for customization. For street-facing doors, decorative glass inserts and historically inspired hardware can add a touch of elegance. Meanwhile, interior doors can incorporate frosted or textured glass for added privacy. Finishing touches like thumb latches, strap hinges, and decorative door knockers can be paired with finishes such as aged bronze, rust patina, or antique copper to ensure the new doors blend seamlessly with existing architectural features.
The dual-door setup also allows for creative design flexibility. For instance, the outer door can feature intricate decorative elements to make a statement, while the inner door adopts a simpler design for functionality. The table below outlines how custom wrought iron doors outperform traditional wooden doors in several key areas.
Wooden Doors vs. Custom Wrought Iron Doors
| Feature | Traditional Wooden Doors | Custom Wrought Iron Doors |
|---|---|---|
| Durability | Require frequent maintenance | Built to withstand coastal weather |
| Security | Basic security features | Reinforced for superior protection |
| Maintenance | Regular painting or repairs | Low upkeep with occasional cleaning |
| Climate Resistance | Prone to humidity and salt air | Resilient against coastal elements |
| Customization | Limited by material | Broad design possibilities |
| Longevity | Frequent repairs or replacement | Long-lasting and durable |
This comparison highlights why many Charleston homeowners are choosing custom wrought iron doors over traditional wooden ones. Proper installation is essential, especially for older homes where precise fitting and sealing are critical. Forever Iron Doors Carolina ensures a perfect fit with services like structural framing and moisture sealing, tailored to meet the demands of Charleston’s Lowcountry climate.
sbb-itb-cd90297
Combining Old and New Design Elements
Bringing modern custom wrought iron doors into Charleston’s historic homes is all about blending heritage with functionality. It’s a careful balancing act that respects the city’s architectural charm while introducing contemporary benefits.
Working with Professionals for Proper Installation
When it comes to custom wrought iron doors, professional installation is key to maintaining historical accuracy while enhancing the home. Charleston’s unique architectural landscape, especially on the peninsula, is governed by the Board of Architectural Review (BAR). This body ensures that any changes align with preservation standards, so homeowners must comply before making exterior modifications.
Working with experienced professionals simplifies the process. They handle everything from initial design concepts to the final installation, ensuring the project meets both aesthetic and structural requirements. This is especially crucial for older homes, where hurricane preparedness and proper sealing are essential for durability.
The process often begins with a detailed consultation. Installers assess the existing door frames, evaluate the structural needs, and determine the best installation methods. They also guide homeowners through the BAR approval process, ensuring compliance with the Secretary of the Interior’s Standards for the Treatment of Historic Properties.
Artisans play a vital role in customizing the doors. From intricate scrollwork to glass options, finishes, and hardware, every detail is designed to honor the home’s traditional style while incorporating modern functionality.
Balancing Function and Appearance
Modern wrought iron doors can effortlessly combine old-world elegance with contemporary practicality. Thoughtful design choices ensure they enhance daily life while preserving the distinctive charm of Charleston’s historic homes.
For starters, high-quality 12-gauge iron provides exceptional strength and durability, standing up to Charleston’s challenging climate, which includes high humidity, salt air, and the occasional hurricane.
Modern features also improve energy efficiency. Thermal breaks, double-glazed or Low-E glass, and weatherstripping help keep homes cool during the sweltering summer months. These updates don’t just make homes more comfortable – they also reduce energy costs.
Color and finish are just as important. Soft, muted tones that complement Charleston’s natural palette work best. Finishes like aged bronze, rust patina, or antique copper give new doors an authentically weathered look, blending seamlessly with historic surroundings.
Customization ensures the doors meet modern needs while adhering to architectural standards. Frosted or textured glass inserts add privacy for interior-facing doors, while clear glass keeps street-facing entrances inviting. Hardware choices, such as thumb latches or decorative knockers, nod to historical styles while integrating modern security features.
Safety is another critical factor. Impact-resistant construction prepares homes for hurricanes and often results in lower insurance premiums. These doors not only protect but also maintain traditional proportions and decorative details, making them a smart long-term investment.
When done right, this combination of old and new allows Charleston’s historic homes to stay true to their roots while becoming more comfortable, secure, and livable – a perfect example of thoughtful design that stands the test of time.
Conclusion: Charleston’s Architectural Heritage
Charleston’s unique two-door design tells a story of thoughtful craftsmanship, blending practical solutions with the rich traditions of the region. The Charleston Single House, with its iconic layout, was designed to optimize airflow and privacy, while the beloved piazzas became spaces for social connection and relaxation.
This architectural approach, rooted in innovation and Southern charm, not only created homes that were functional but also fostered a sense of community. The dual-door concept offered practical perks like better ventilation and adaptable access, perfectly suited to the area’s climate and lifestyle.
Today, modern homeowners continue to celebrate this tradition. Custom wrought iron doors, inspired by Charleston’s historic aesthetic, honor its legacy while incorporating modern touches like improved security and expert craftsmanship. These adaptations ensure that the spirit of Charleston’s design lives on, seamlessly blending the past with the present.
FAQs
How does the Charleston Single House design keep homes cool in the hot, humid climate?
The Charleston Single House was crafted with Charleston’s hot, humid climate in mind. Its unique design places the front door facing the side yard, paired with long piazzas (porches) running along the home. This setup promotes natural airflow, as open windows and doors enable cross-ventilation, keeping the interior cool.
The piazza isn’t just a charming feature – it’s a functional one too. It provides a shaded outdoor space that helps minimize heat buildup around the house, while also offering a relaxing spot to enjoy the breeze. This clever design perfectly balances practicality with an inviting aesthetic, making it well-suited for the region’s warm weather.
What is the cultural significance of Charleston homes having two front doors?
The two-door design commonly found in Charleston homes is more than just a charming architectural feature – it’s a reflection of the city’s deep-rooted traditions of hospitality and community. The outer porch door, in particular, carried a unique social purpose. When left open, it acted as an unspoken invitation for neighbors and friends to drop by, creating a welcoming atmosphere and reinforcing the close-knit nature of the neighborhood. This small gesture embodied the values of openness and friendliness that are central to Southern culture.
On a more practical level, this design wasn’t just about social interaction. It also helped homes stay cooler during Charleston’s famously hot and humid summers by improving airflow, all while keeping the main living spaces private. Even today, these distinctive entryways remain a beloved part of Charleston’s architectural identity, seamlessly combining historical character with modern touches.
How can custom wrought iron doors enhance the charm and functionality of Charleston’s traditional two-door homes?
Custom Wrought Iron Doors: A Perfect Blend of History and Functionality
Custom wrought iron doors strike a wonderful balance between historic charm and modern practicality for Charleston’s iconic two-door homes. Their detailed, hand-forged designs not only enhance the classic architecture but also bring a unique sense of elegance and personality to each home.
Beyond their striking appearance, these doors provide real-world benefits like improved security, long-lasting durability, and better energy efficiency. Homeowners can personalize elements such as finishes, glass panels, and decorative patterns, ensuring the home’s historic character is preserved while enjoying modern upgrades. These doors are a timeless choice, seamlessly connecting the past with the present.



